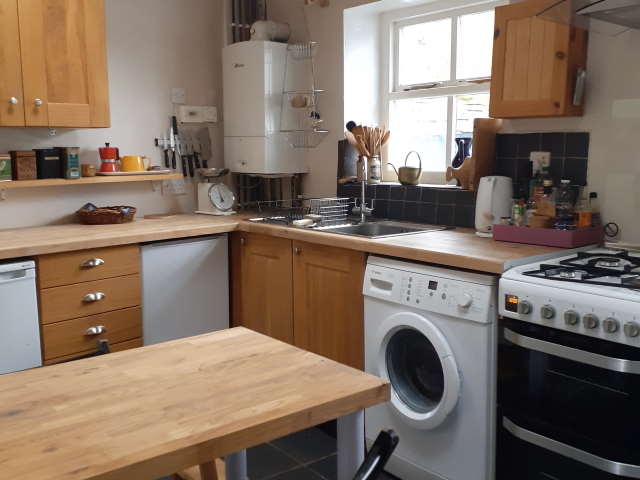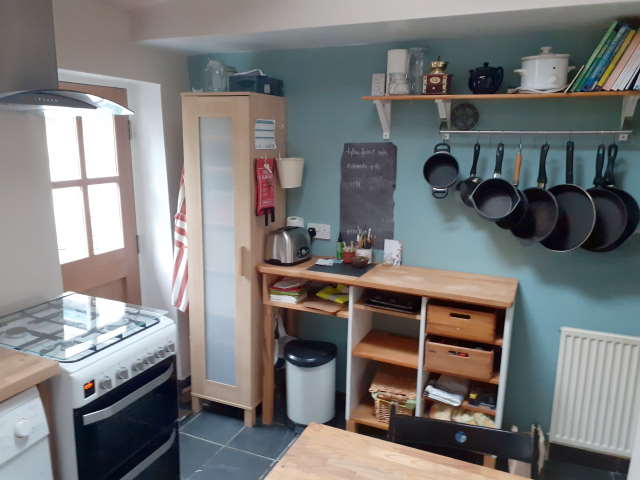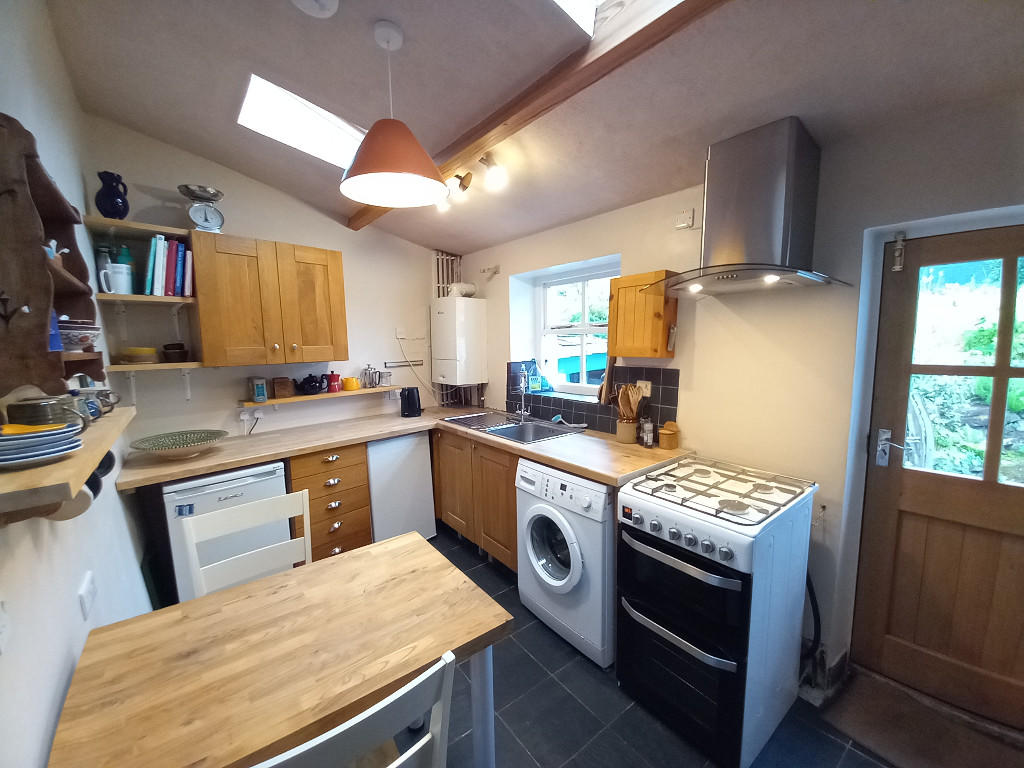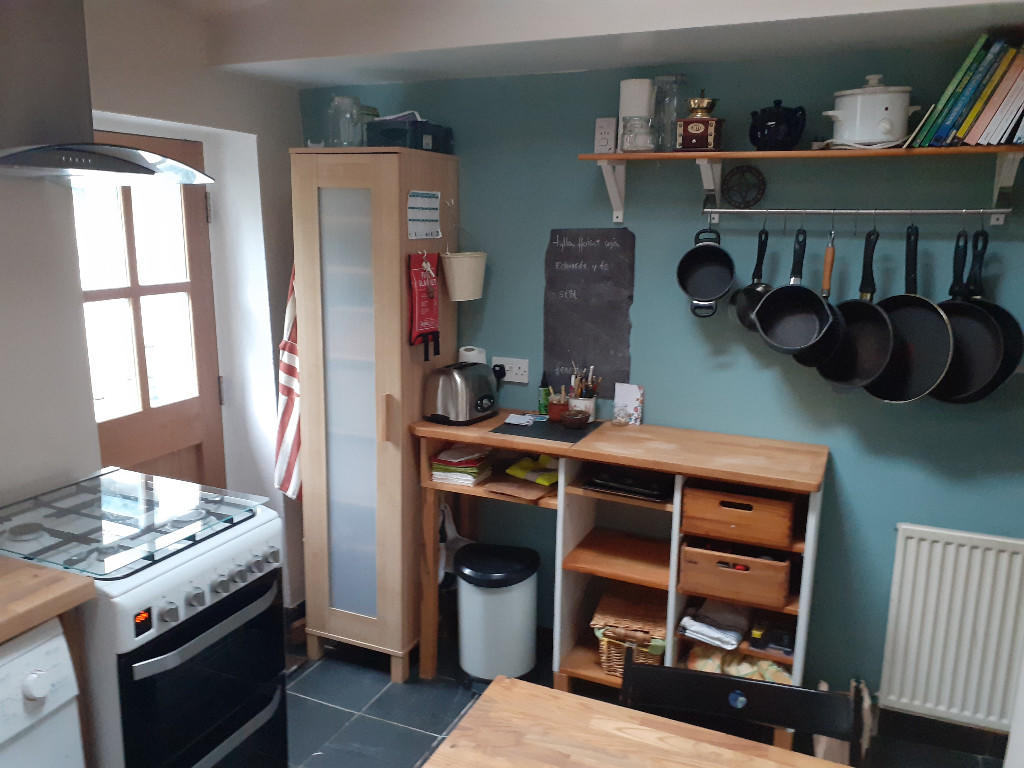KITCHEN 12' 4" (3.77m) x 7' 8" (2.32m) re-fitted with a range of matching base and wall cupboard units having solid oak doors and drawer fronts, recesses for a fridge and freezer, a further recess with plumbing and waste pipe for a washing machine, a space for a cooker with a gas point to the rear and a stainless steel filter canopy over, beech shelving and solid ash worktops incorporating an inset single drainer stainless steel sink with a swan-neck mixer tap.
Slate tiled floor, a single radiator, part slate tiled splash backs to the worktops with a window sill to match, a Worcester Greenstar 28i junior wall mounted mains gas fired condensing 'combi' boiler with an integral digital programmer, a further fitted worktop with shelving beneath, a small pine wall cupboard, a fitted wall shelf with a stainless steel utensils rail beneath, a double glazed window, an exposed pine purlin, a combined carbon monoxide/smoke detector alarm, two double glazed roof windows and a double glazed external door providing independent rear access.



